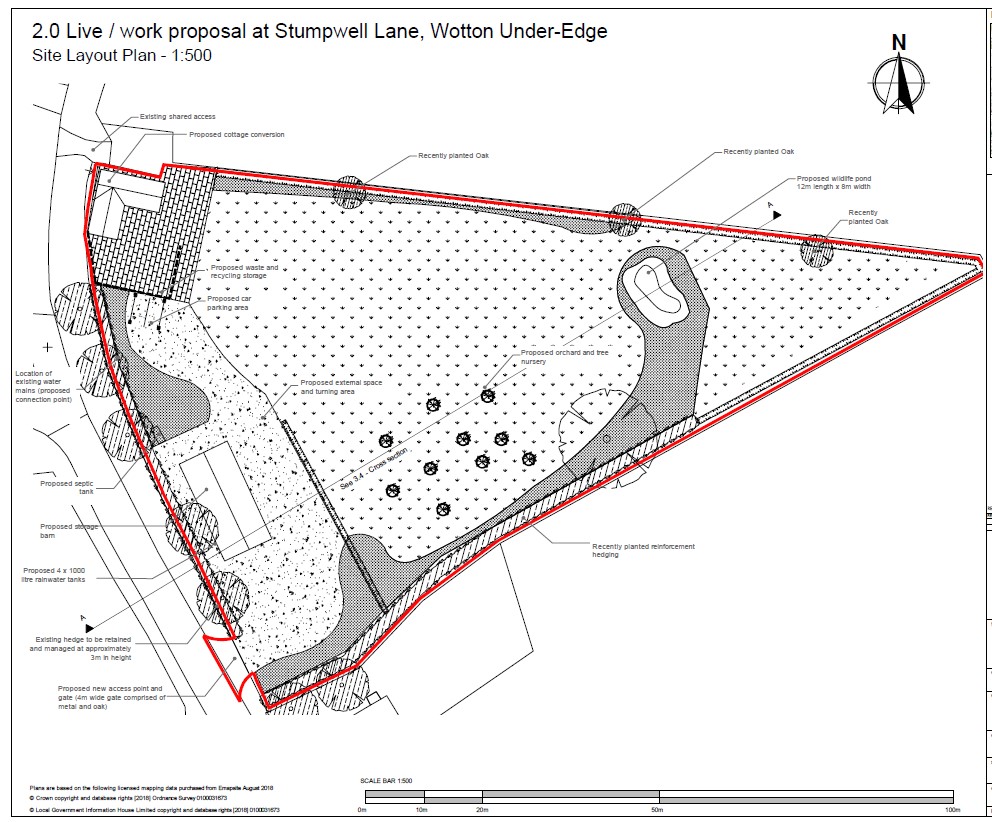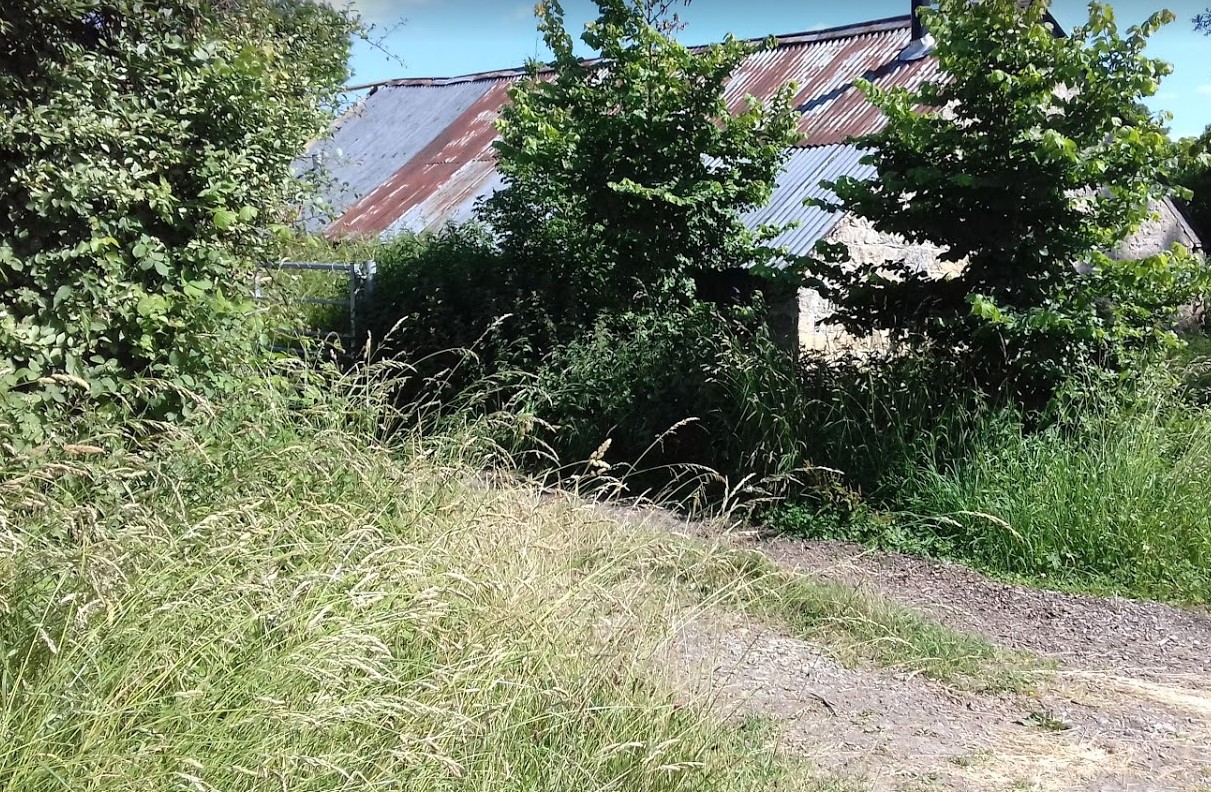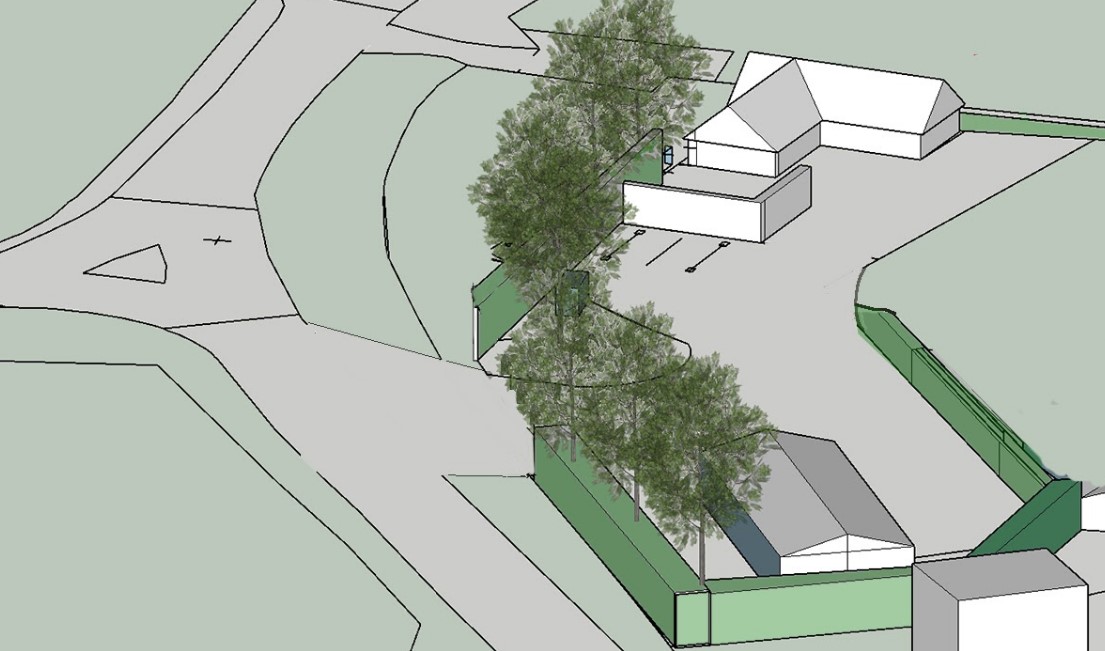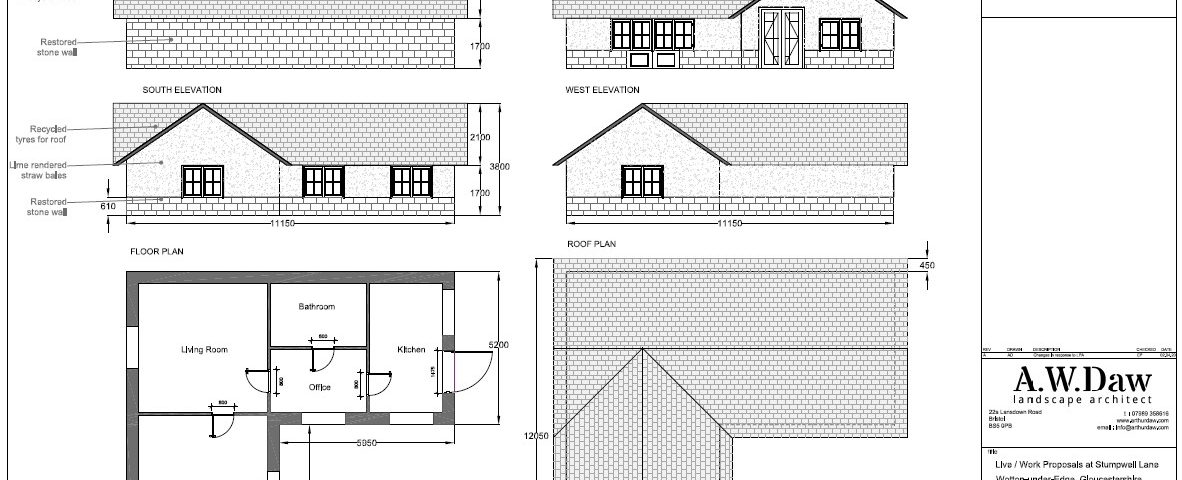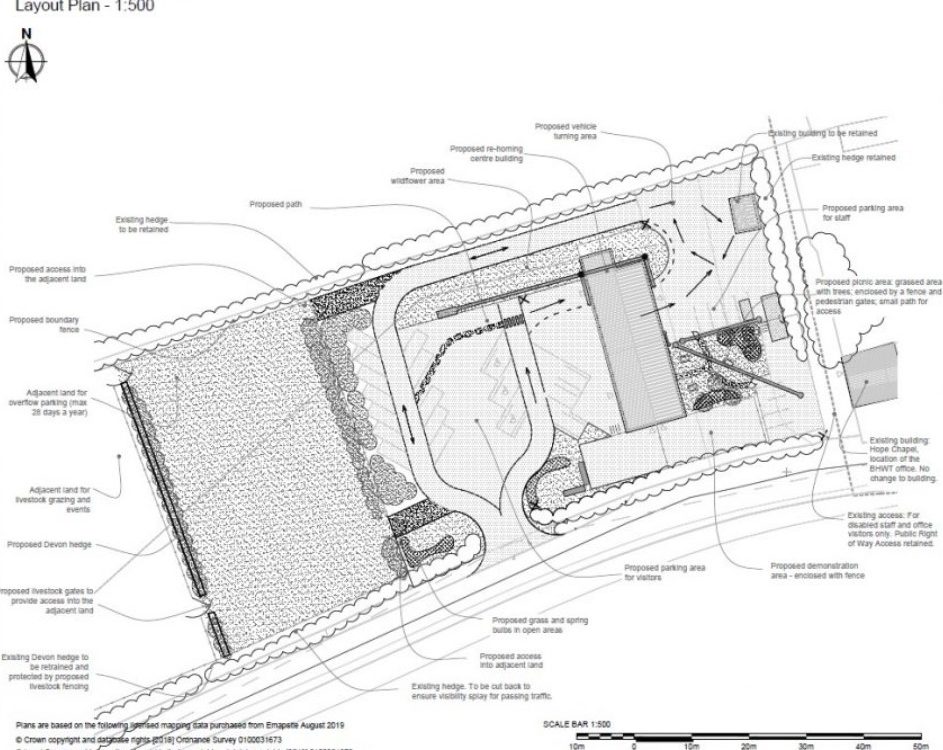A set of drawings for a barn conversion planning application which incuded a location plan, site layout plan, elevations, and a habitat plan.
.
The site layout plan was sensitive to the location and had environmentally friendly features such as local materials, rainwater harvesting and an orchard/ nursery.
The habitat plan included wildlife boxes, wildflowers, semi natural grass, native shrubs and trees and straw bale wall.
The site layout plan was sensitive to the location and had environmentally friendly features such as local materials, rainwater harvesting and an orchard/ nursery.
The habitat plan included wildlife boxes, wildflowers, semi natural grass, native shrubs and trees and straw bale wall.
Location:
Gloucestershire
Date:
May 13, 2018
Testimonial from client:
"Arthur has done a brilliant job of bringing together all my ideas for a sustainable and ecologically friendly development, and producing clear plans. In addition to this he has provided an excellent service and advice, and I would not hesitate to recommend his services. ."
